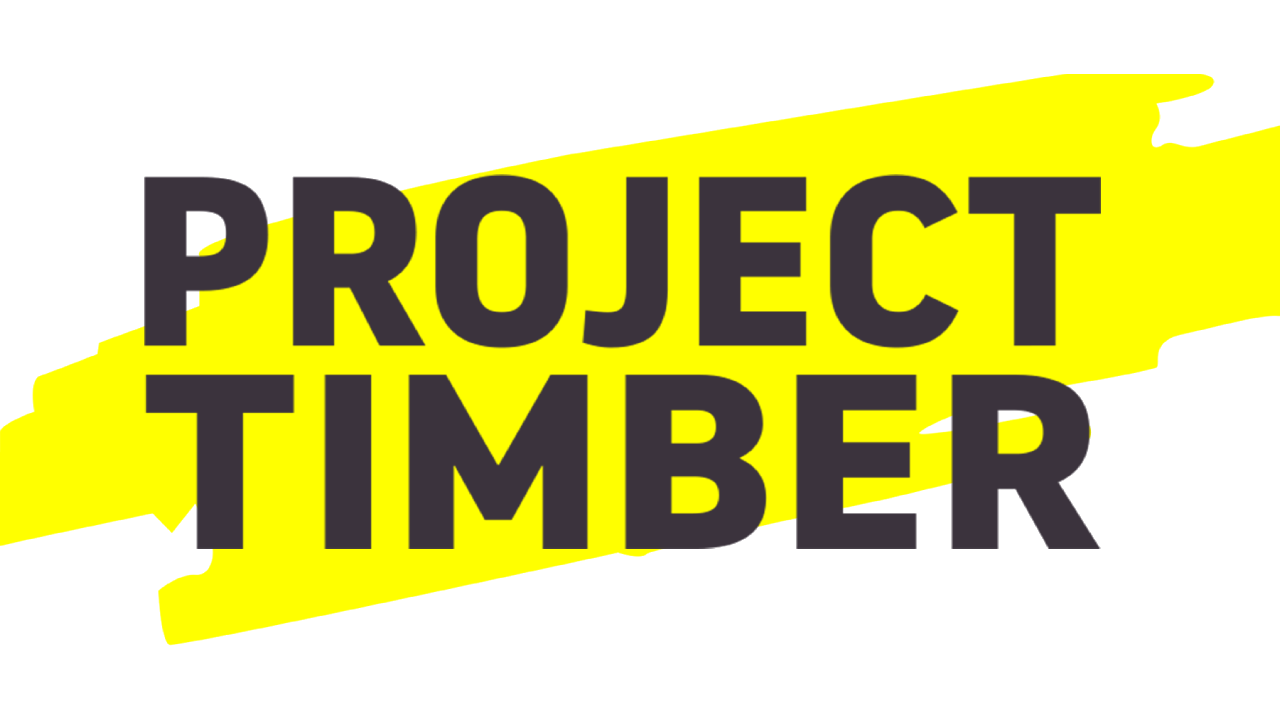Description
![]()
High Quality Materials
Western Red Cedar cladding and tongue & groove construction.
![]()
Insulated as standard with Multi-foil Insulation
Multi-foil Insulation locks the heat in with the same U-Values as 120mm Glass Wool Insulation
![]()
25 year Anti Rot Guarantee*
Treated to protect against fungal decay and rot
The Project Timber Evolution Cedar Insulated Garden Room
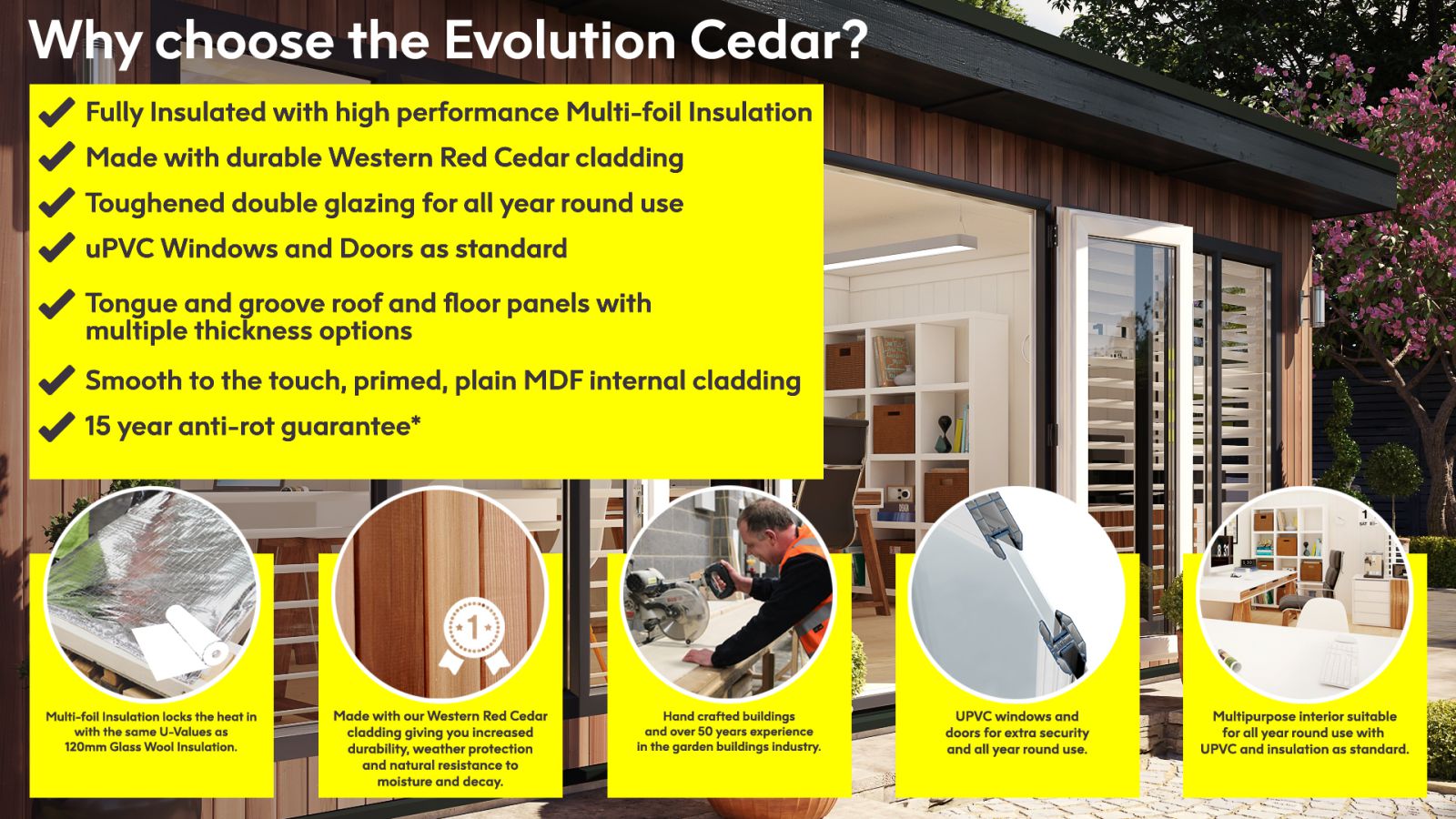
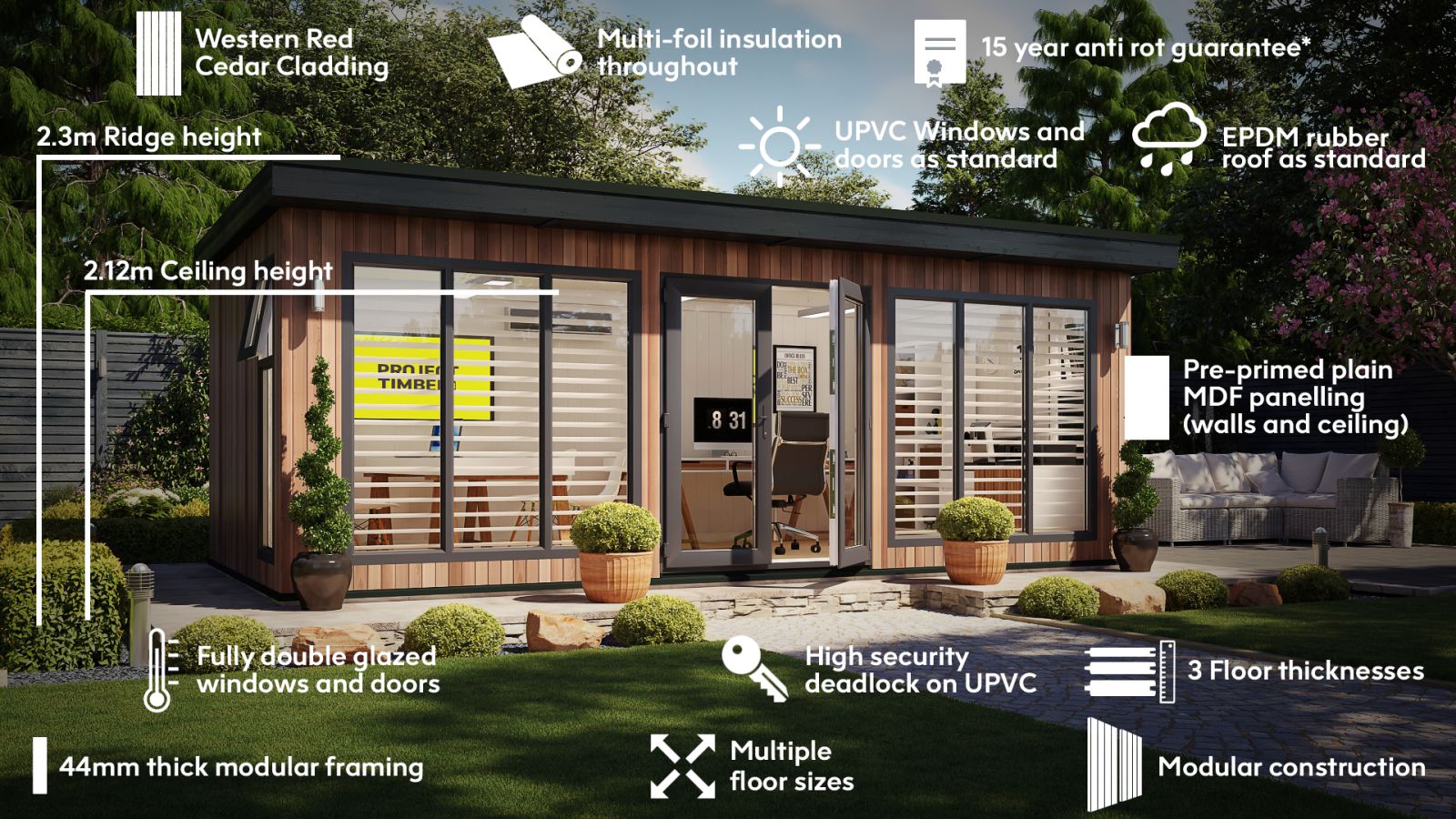
What’s included?
 All fixings and fittings
All fixings and fittings Easy to follow instructions
Easy to follow instructions Pre-assembled panels, roof and floor
Pre-assembled panels, roof and floor Insulation and interior cladding
Insulation and interior cladding Extra high ridge and eaves height
Extra high ridge and eaves height Long fixed windows and double door, double glazed as standard
Long fixed windows and double door, double glazed as standard Opening side windows
Opening side windows EPDM Rubber Roof
EPDM Rubber Roof Tongue and groove floor, multiple thickness available
Tongue and groove floor, multiple thickness available
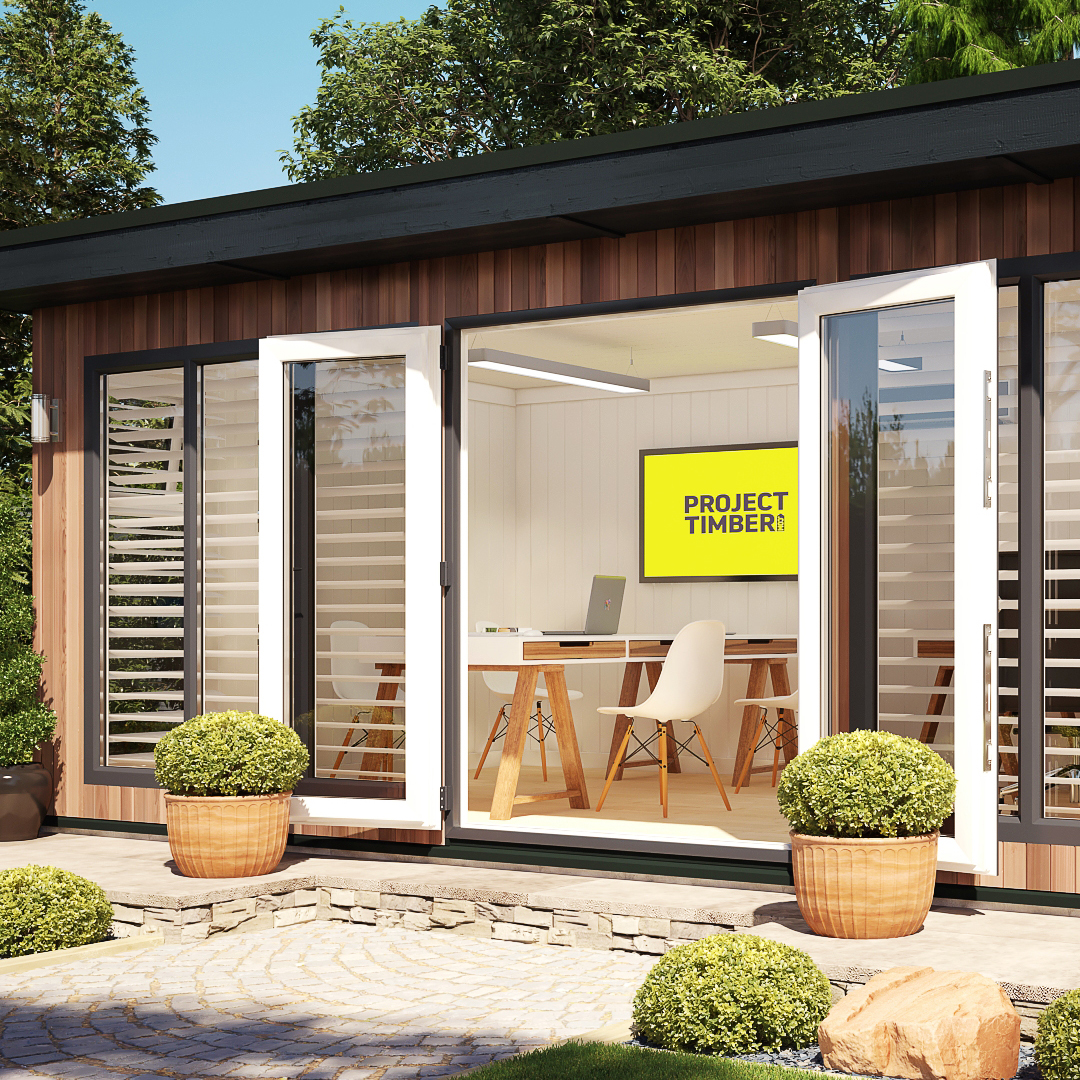
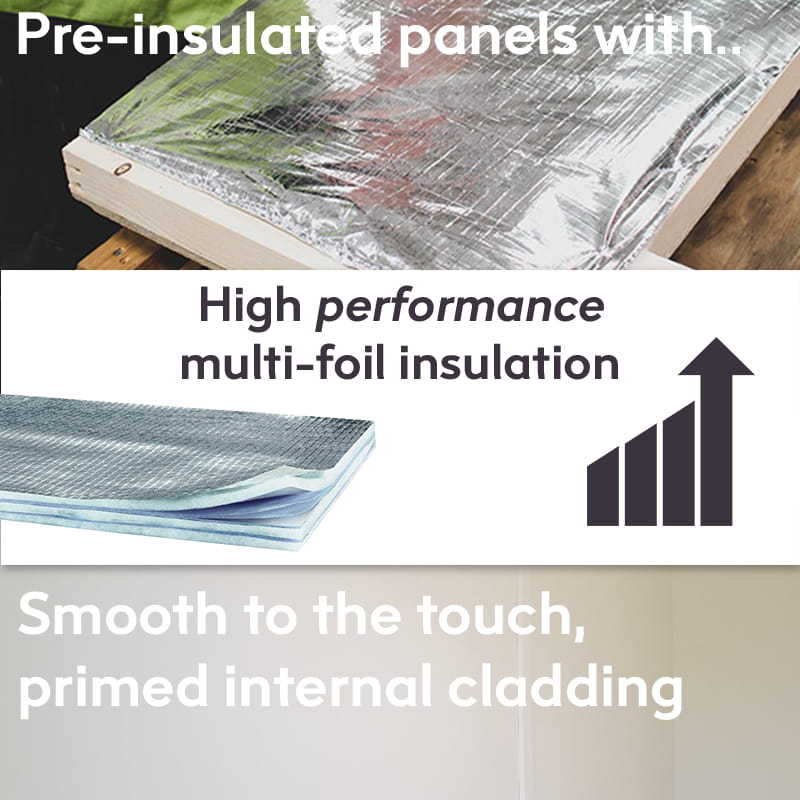
Fully Insulated
The Evolution Cedar comes fully insulated as standard with our multi-foil insulated panels. With the same U-values as 120mm glass wool insulation, your building will lock in the heat in the colder months and reflect the heat in the warmer months. This means your building will be comfortable to use all year round.
Our smooth to the touch, beaded and primed mdf internal cladding gives the inside of your building a premium feel. The multi-foil insulation is housed inside the panel which traps the air inside, with just an 80mm panel thickness, which means that your internal space isn’t affected by the insulation, maximising your internal space.
Hand Crafted
Developed by our highly experienced design team of designers, the Evolution Cedar is our flagship range, where only the best materials are used to create them. Handcrafted with hand-selected Western Red Cedar timber at our manufacturing facility on the cusp of Sherwood Forest, to ensure your building is of the highest quality.

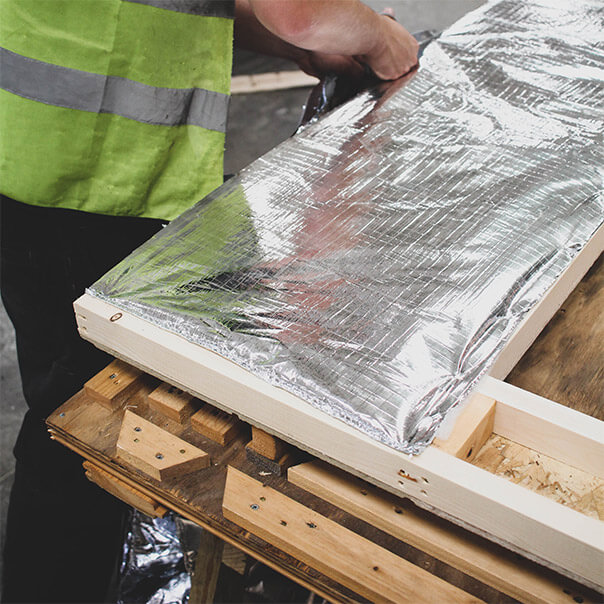
We do the hard work for you
The Evolution Cedar is made with pre-assembled panels, which means assembly is much quicker compared to assembling a log cabin. This means that you can spend less time assembling and more time enjoying your building. It could also save you money on assembly costs.
To make it even easier for you, we pre-insulated each panel with our multi-foil insulation so you don’t have to. With our easy to follow, stage by stage instructions and all fixings included, we aim to make your experience a pleasant one.
The Perfect Garden Office
If you are looking for a spacious home office, or something smaller, the Evolution Cedar has a wide range of sizes available to accommodate your needs. With upvc windows and doors as standard and fully insulated panels, you can use your building all year round and for a wide range of uses. With its tongue and groove floor and roof, your building is extra durable and suitable for those heavier items.
With its Western Red Cedar cladding and double glazed upvc windows and doors as standard, it has even better acoustic absorbing properties, making it perfectly suited for a quiet place to work or exercise in a home gym, or even a music room.
With its modular construction, you can also choose to have an extra door on the side or an extra window, so you can tailor your building to your requirements. If you would like a more bespoke building to what we have on our website, please give us a call and we will design you the perfect building.
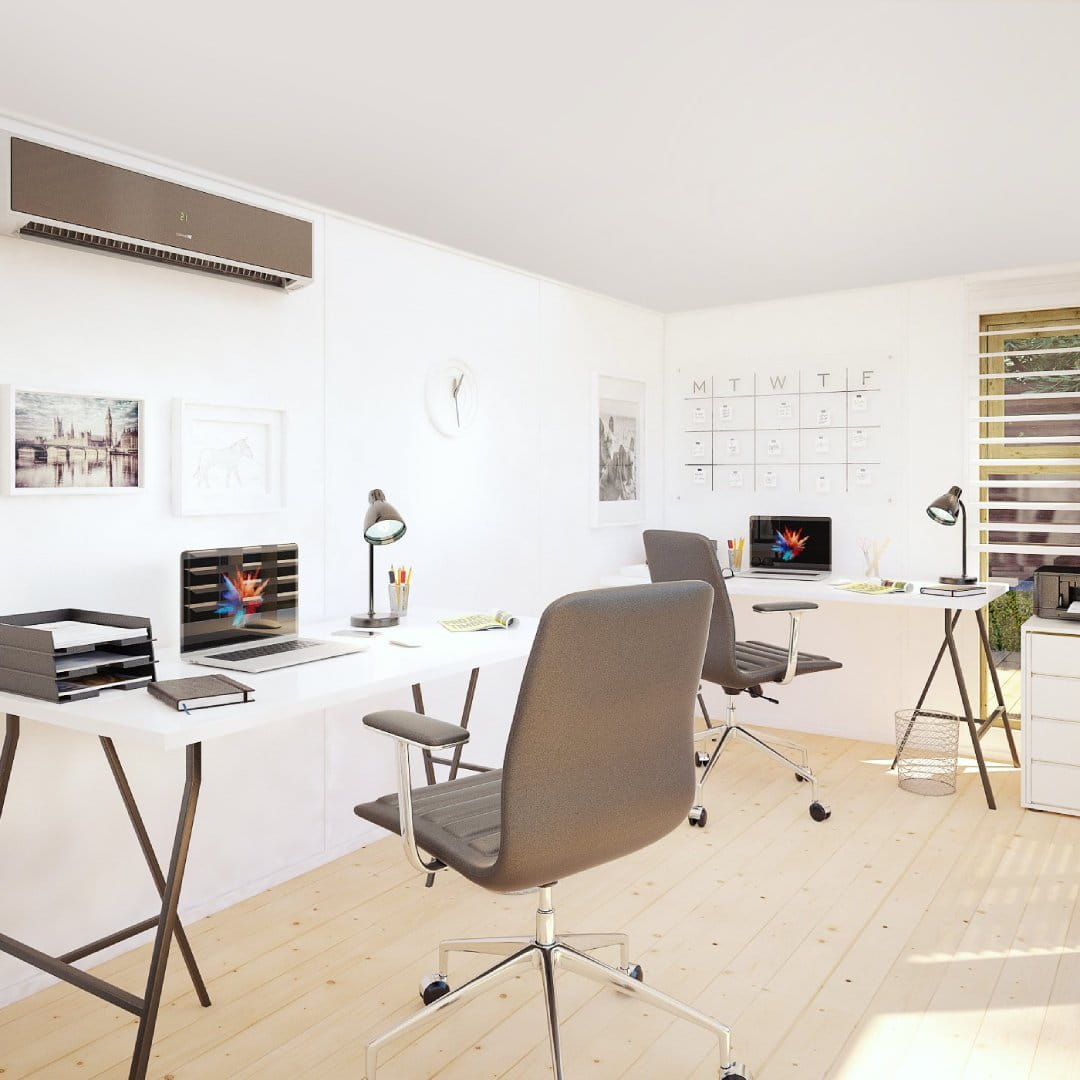
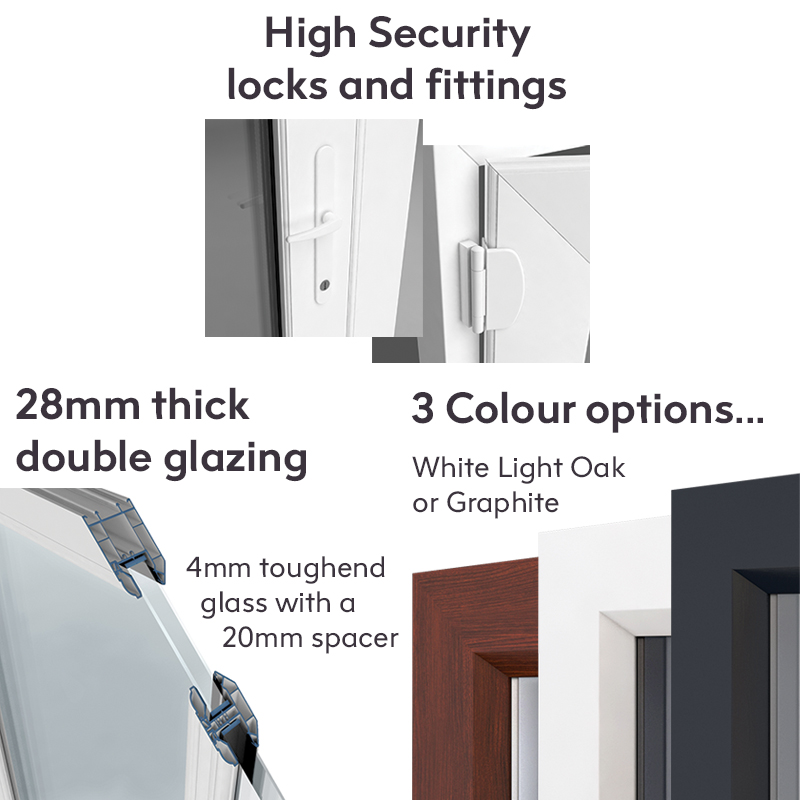
UPVC Windows and Doors as Standard
The Evolution Cedar comes with UPVC windows and doors as standard with a choice of three colours; white, light oak, or graphite. Our UPVC windows and doors have greater U-values than our timber framing, and also come with 28mm double glazing, made up of 4mm toughened glass with a 20mm spacer. Coupled with our multi-foil insulation, your building is suitable for all year-round use.
Both single and double doors come with multi-point locking systems to ensure your items are safe and secure inside. They are manufactured in the UK and tested in compliance with quality standards, making them ideal for your building.
Bring The Outside In
Enjoy panoramic views from your garden with tall fixed windows at the front and opening windows on the sides. If you are working from home the Evolution Cedar creates the perfect working environment where you can still enjoy the views of your garden from inside your building.
With tall and wide double doors, you can enter your building with ease, and have enough space to fit larger furniture items through the doors. If you require additional access, such as a single door on the side, please select one of our side options or give us a call.
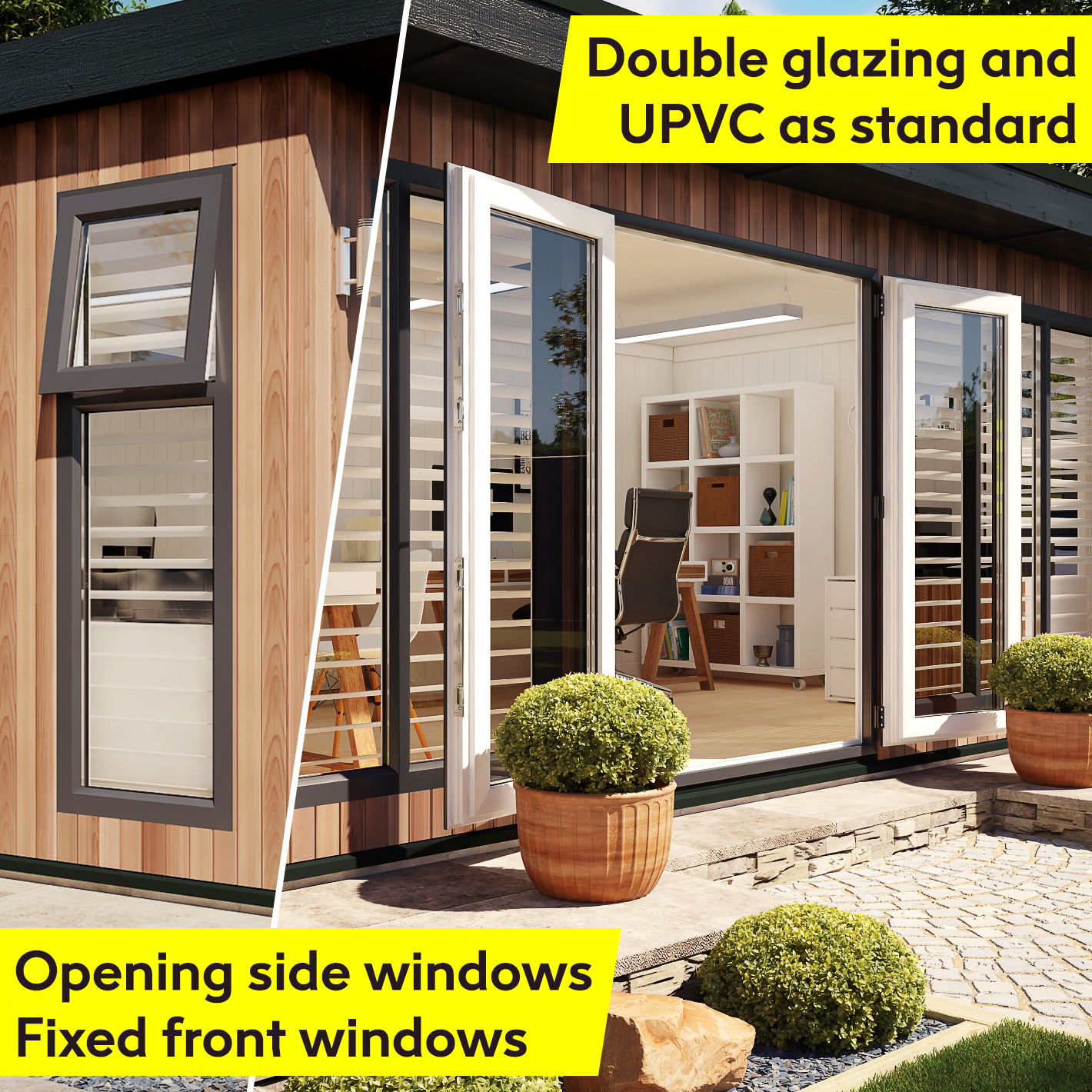
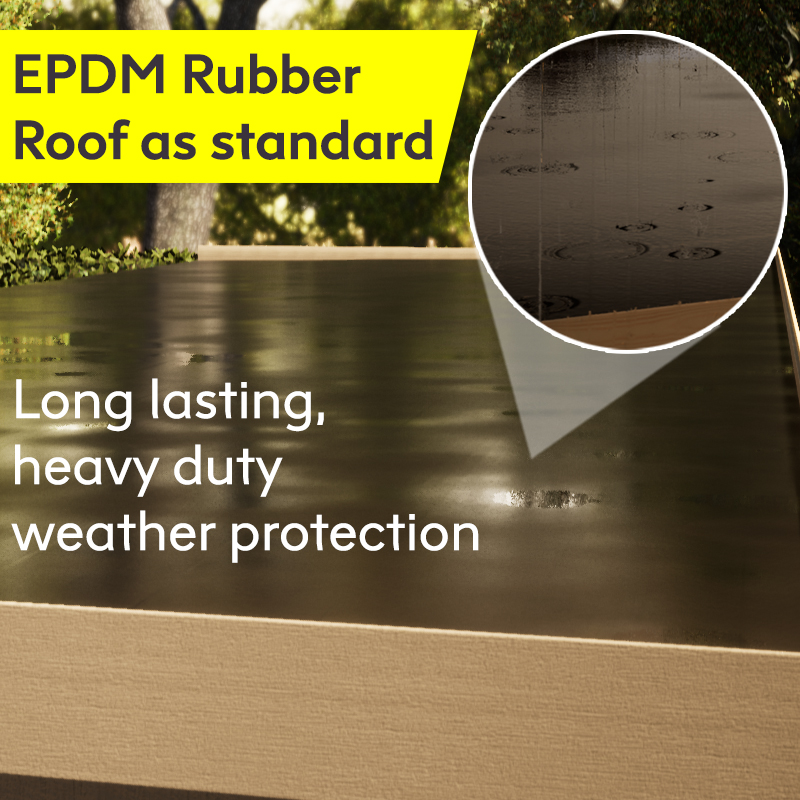
Lasting Protection
Our heavy-duty EPDM rubber roof is included as standard, which will provide up to 50 years of weather protection. Due to the increased durability of the rubber roof covering, you won’t need to change the roof covering over time, unlike standard felt, which means your building requires less maintenance. The extra protection also means that your building will last even longer than it would having just standard felt, giving you even better value for money.
Easy self assembly
When it comes to assembly, your building has been designed to be simple to install where a large building is as simple to assembly as a smaller building due to be being constructed from modular panels.
Your building will be supplied flat packed in modular panels with instructions and all of the fixings required. The instructions show how each panel is positioned and fixed in place clearly in simple stages. This means that if you have some basic DIY knowledge and experience you will be able to assemble your building. It is recommended that two people assemble the building so that the parts can be held in place and fitted at the same time, for safety and to handle any heavier parts.
Before the building arrives, a solid level base must be prepared ready before assembly and you should also have space outside your house for the delivery to be made. Our panels are also pre-lined with our multi-foil insulation so that all you need to fix for the insulation is the internal cladding, making the build an enjoyable experience.


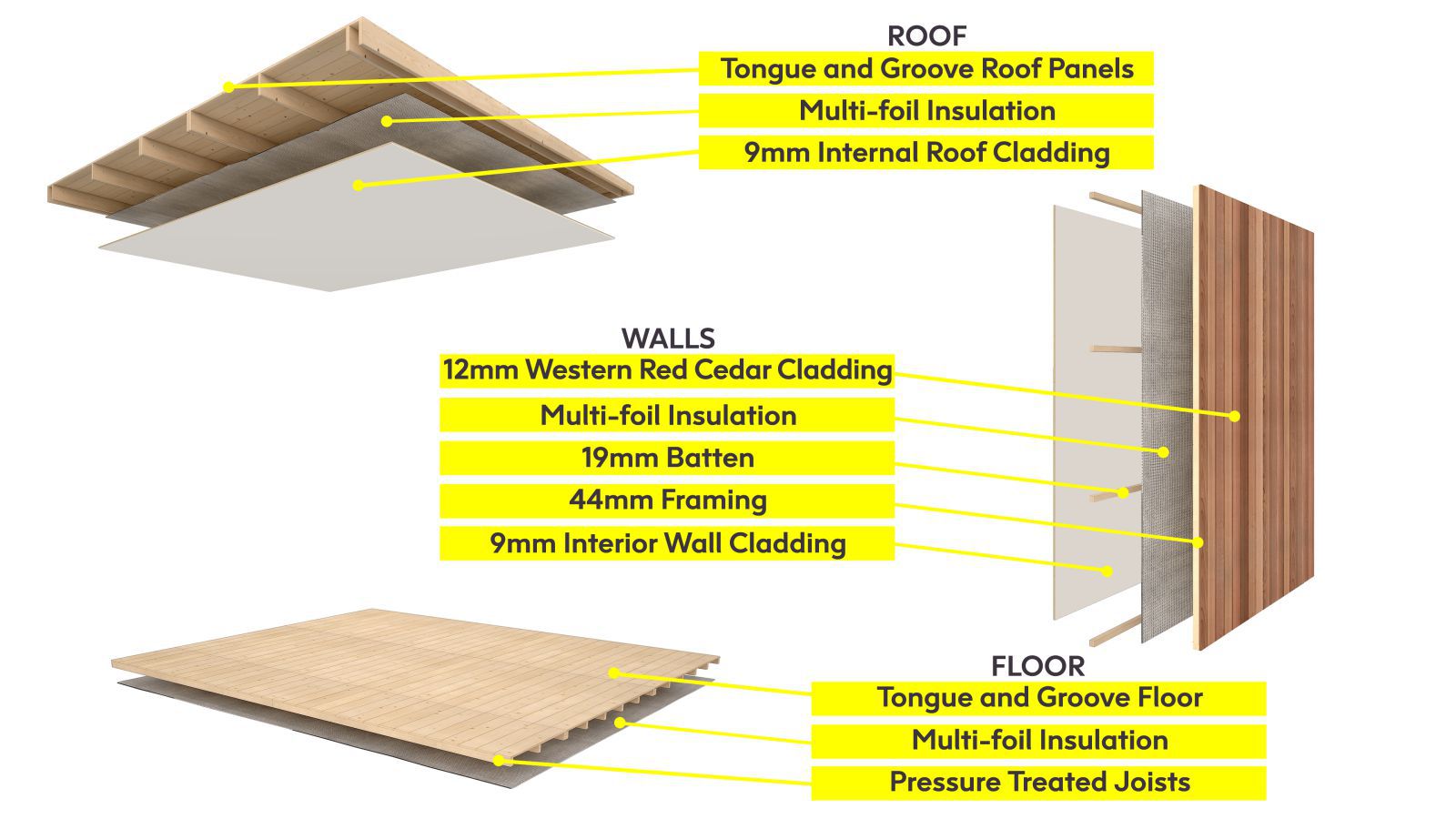
The Project Timber Evolution Cedar Insulated Garden Room All Sizes
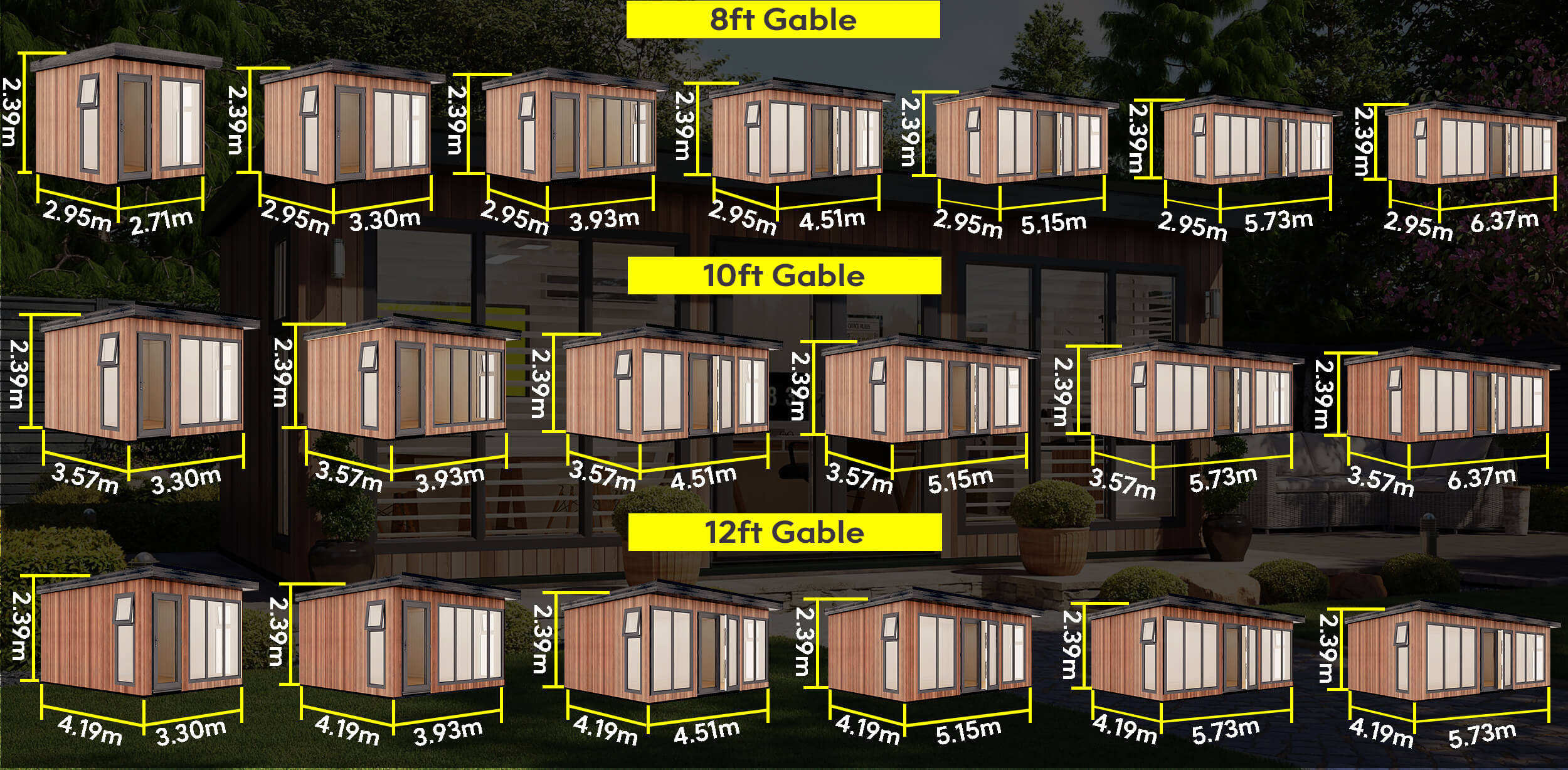





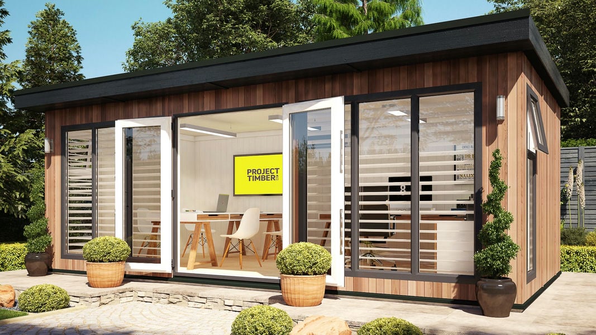
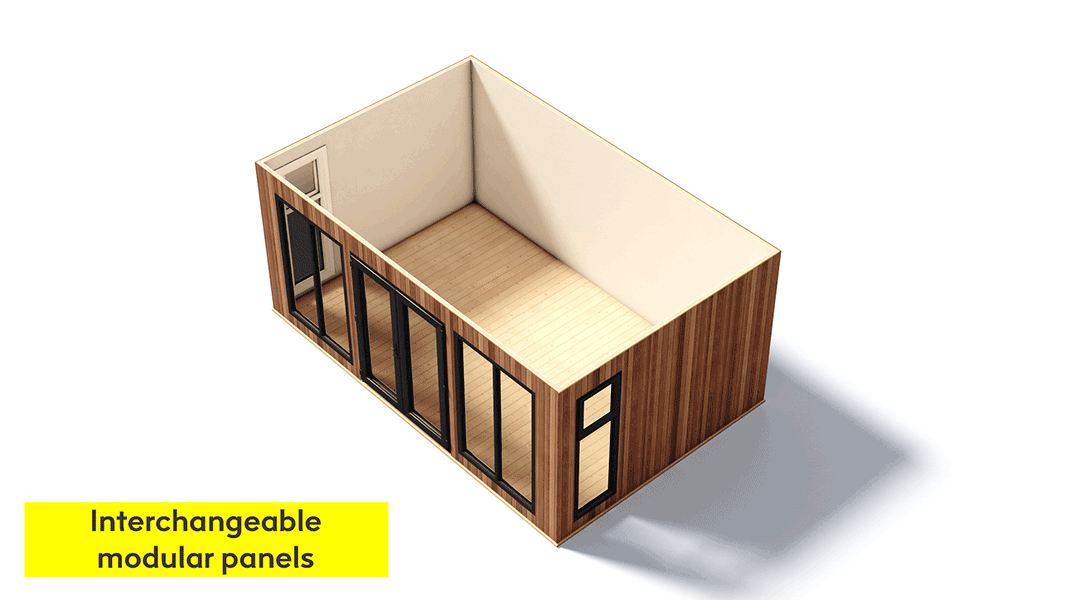

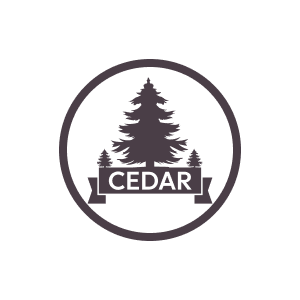

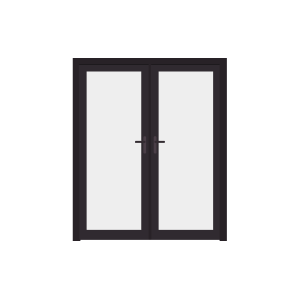

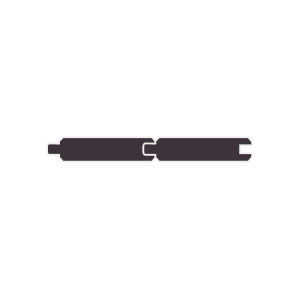








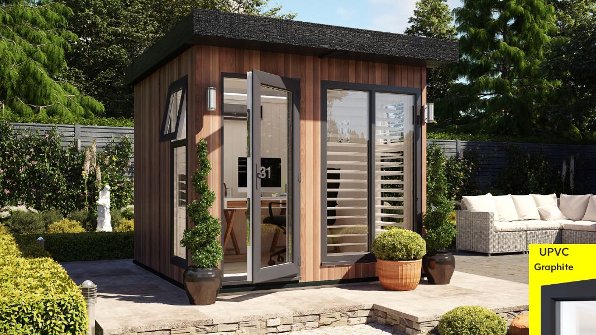
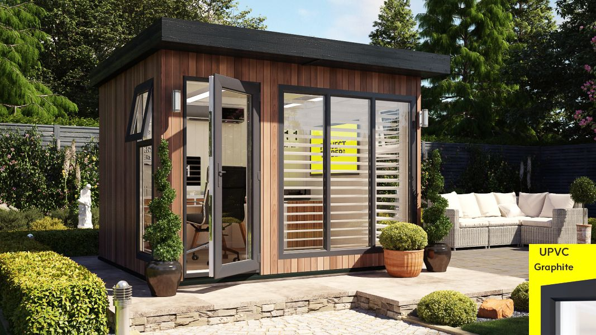
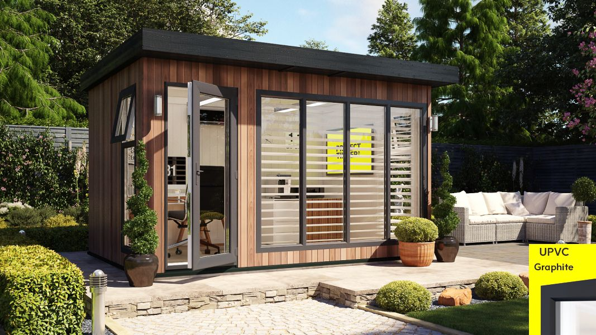
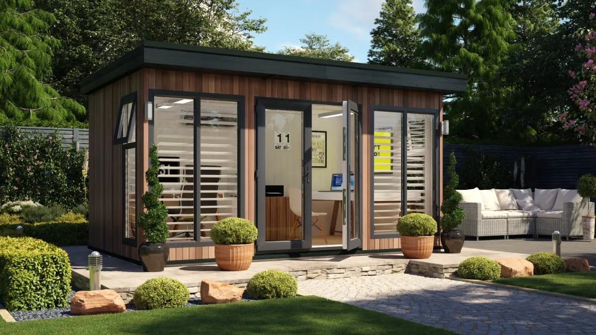
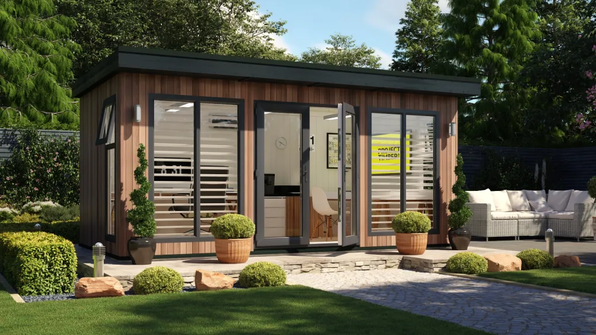

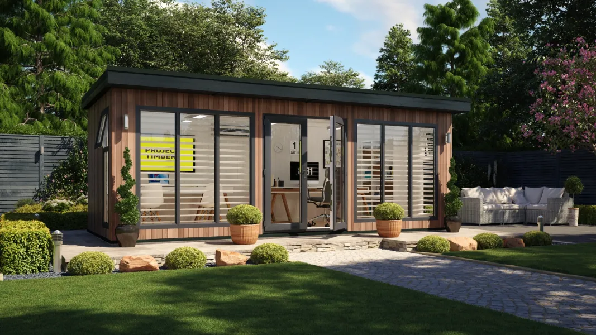
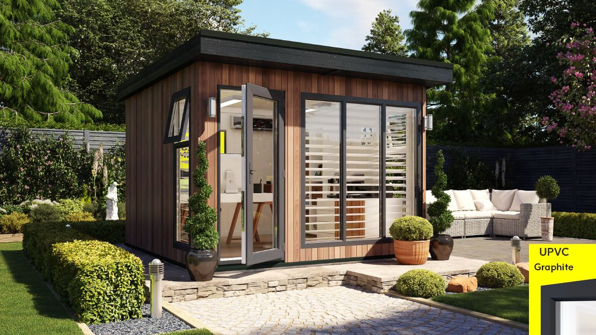
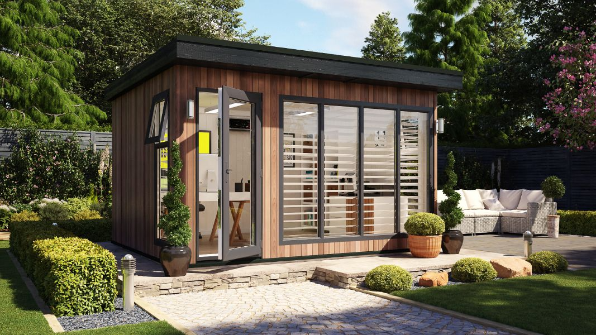
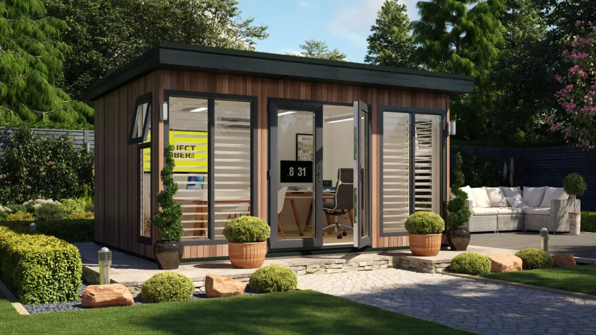
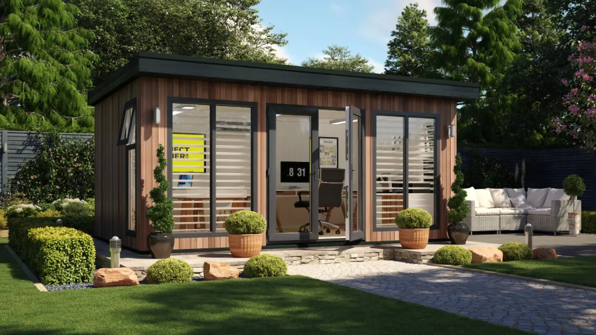
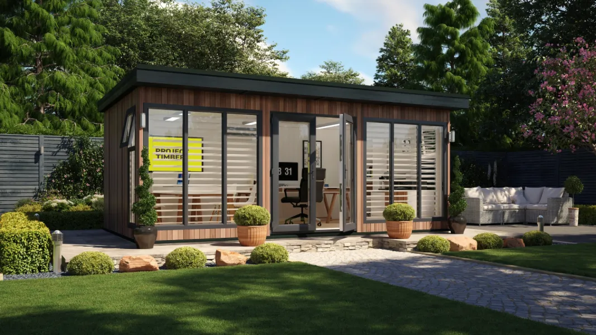
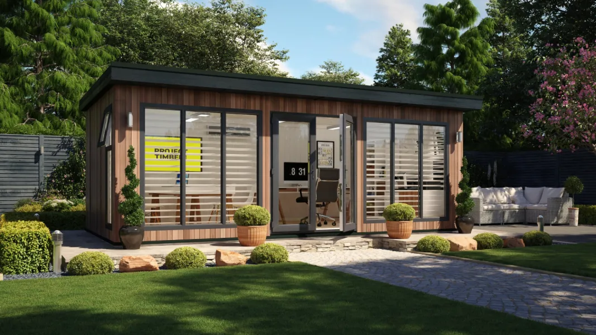
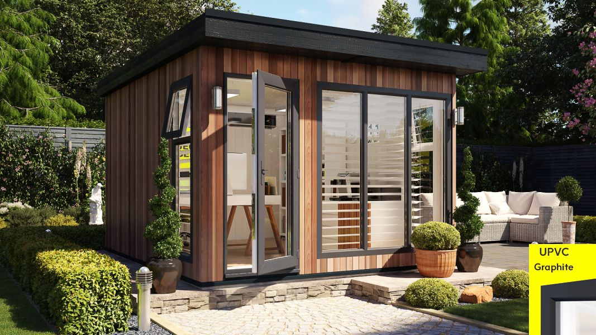
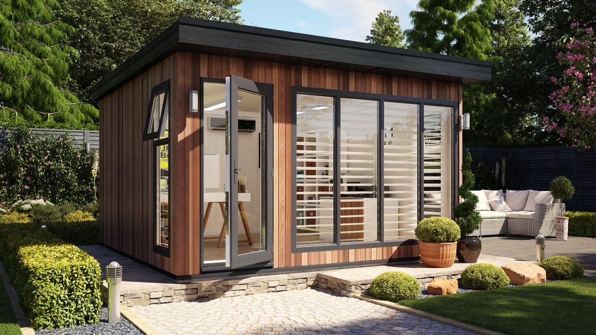
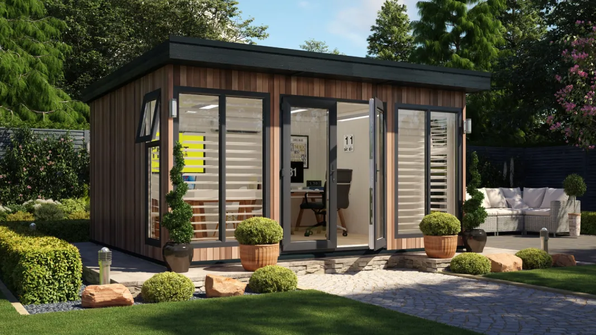

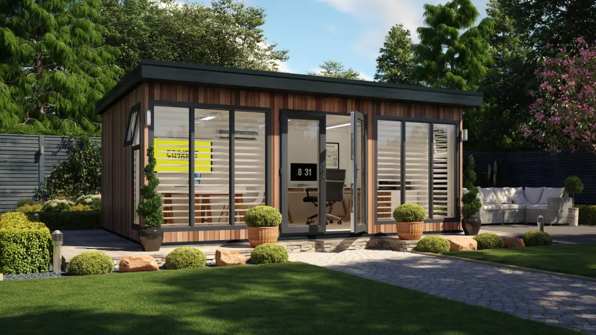
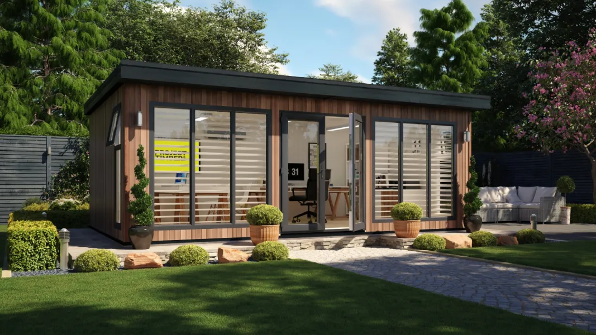
 In Stock
In Stock What are our finance options?
What are our finance options? Is a base needed?
Is a base needed? Delivery Time
Delivery Time